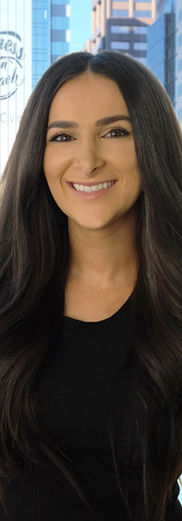
KIANA TAIE
Gensler
SAY IT LOUD - NOW Exhibitor
Arizona Based Designer
Who or what inspires you professionally?
My parents are fearless and overcome any challenge. They fled Iran during the Islamic revolution and came to the US, knowing little English. In the 2011 recession, they built a design firm in Qatar from the ground up, and now employ over 250 people.
KIANA TAIE-TEHRANI
Bio:
The great designer, Kiana is an Iranian-American Interior Designer who brings a fresh perspective to each project. Her attention to detail, strong communication skills, and broad knowledge of design techniques consistently deliver successful solutions to her team and clients.
How did you first learn about architecture and when did you decide that built environment profession was an area of interest for you?
I grew up watching my mom as an Interior Designer so it was always something I considered. When my parents and I moved to Las Vegas when I was 10, I was constantly surrounded by inspiring design, it sparked a passion in me!
What do you do?
I am an Interior Designer at Gensler Phoenix in the Community-Lifestyle studio. I am involved in all phases of the project, from conceptual design through construction documentation and construction administration.
What excites you in the work you do?
Each client is unique and each space presents its own challenges. I enjoy creatively solving those challenges with my team.
Who or what inspires you professionally?
My parents are fearless and overcome any challenge. They fled Iran during the Islamic revolution and came to the US, knowing little English. In the 2011 recession, they built a design firm in Qatar from the ground up, and now employ over 250 people.
What is your proudest professional accomplishment or achievement?
The Monroe Amenity Floor was one of the first projects I worked on from start to finish. When it was chosen to be included in our local “Projects to Know” publication, I was really proud of my contributions to the project and the local recognition.
Featured Project Name:
The Monroe Amenity Floor
Featured Project Location:
Phoenix, AZ
Featured Project Completion Date:
2019
Role in Featured Project:
Interior Designer
Featured Project Description:
This highly-flexible learning lab and community event space can pivot from a classroom setting, to a lounge, to a game-zone, within just a few minutes. A new operable opening in the nearly-60-year-old brick facade allows the building to seamlessly connect to the downtown context while acting as a beacon at night. Our team used inspiration from the building’s original 1960’s aesthetic to modernize the overall look-and-feel while preserving the rich history and eclectic spirit of The Monroe.










