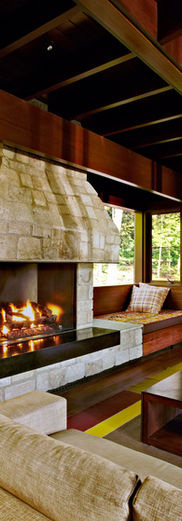top of page

KAREN STONELY
SPAN Architecture
SAY IT LOUD - SXSW
SAY IT LOUD(ER) - SXSW
SAY IT LOUD - A'19 Exhibitor
New York Based Designer
Who or what inspires you professionally?
Almost impossible to answer succinctly as there is inspiration everywhere - in my colleagues, nature, history, books, travel. My husband and partner inspires my professionally the most though.
KAREN STONELY
Bio:
The great architect, Karen Stonely AIA LEED AP is an architect and artist, and cofounded SPAN Architecture. Their international, award-winning and influential design work unites their diverse array of experiences as practitioners, teachers, artists and theorists. Leading a parallel career in public service, SPAN completes annual pro bono projects. Karen is the VP of OpenHouseNY and founded LAAB to promote research of rare neurological diseases. She received a Bachelor of Art and Architecture from Rice University.
How did you first learn about architecture and when did you decide that built environment profession was an area of interest for you?
We cohabitate with architecture. I was born breathing it in, traveling within and around it, later drawing it, then observing shadows dance across filigree or the hush in a sacred space until one day I realized I could participate in its making.
What do you do?
I am an architect, an artist, a mentor, a business owner, a mother and a philanthropic volunteer with a passion for improving how we experience our environment.
What excites you in the work you do?
The energy of collaboration. Making a gift out of someone’s words, needs and dreams.
Who or what inspires you professionally?
Almost impossible to answer succinctly as there is inspiration everywhere - in my colleagues, nature, history, books, travel. My husband and partner inspires my professionally the most though.
What is your proudest professional accomplishment or achievement?
At the completion party of one of our first residential projects, our client thanked us in front of his guests for their new home to which we received a standing ovation. This has since guided our pursuit of superlative, personal and thoughtful work.
Featured Project Name:
Westport Pool House
Featured Project Location:
Westport, CT
Featured Project Completion Date:
October 2012
Role in Featured Project:
Managing Partner
Featured Project Description:
We were initially asked to push the climatic limits of a North-Eastern location as well as a property with no indigenous surface water, establishing a new sequence of exterior spaces where various outdoor activities would occur. The aquatic site included a reflecting pool, koi pond, and swimming pool, varying in thermal, pH and salinity requirements. The solution was to create paths of seemingly continuous pools of water and a strong sense of place within a simple, yet dynamic structure.
Photography Credit:
Francois Dischinger
bottom of page













