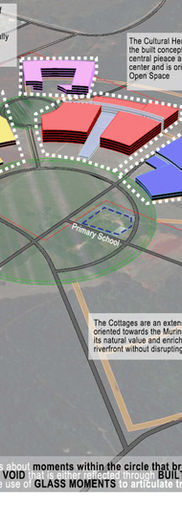
HERMAN HOWARD
Studio H Architecture Planning Environments - SHAPE
SAY IT LOUD - Georgia
Georgia Based Designer
Who or what inspires you professionally?
Herman: My list of other Architects and designers would include: Phil Freelon, Thom Mayne, Renzo Piano and Jean Nouvelle. Mark: I have always admired 2 Architects who I have had the pleasure to work with: I.M.Pei and Charles Gwathmey.
HERMAN HOWARD
Bio:
The great designers, Herman Howard and Mark Hill have each been in the Design profession for well over 30 years. In late 2015 they co-founded the firm Studio H Architecture Planning Environments (aka SHAPE) with offices in Atlanta, GA. and planned for NYC. Herman and Mark met while at Pei Cobb Freed in NYC and have both held prominent positions with their previous firms. Herman as VP/ regional mgr w/ HOK and VP/Dir of planning + Urban design w/ KAI. Mark as a principal with GSAA and Sr. Associate w/ FREELON Group.
How did you first learn about architecture and when did you decide that built environment profession was an area of interest for you?
Herman’s dad worked 2 jobs, 1 of them was a Bldg Engineer for the City of LA DWP. In that office there were Architects and other Engineers who worked with him and gave him magazines, pencils + drawing tools for me to play with as a young child.
What do you do?
Herman + Mark are Co-Founding Partners of SHAPE. Herman: identifying opportunities/ client relations, creating Vision + Design Direction for projects. Mark: overseeing firm operations, creating Vision + Design Direction for projects.
What excites you in the work you do?
Working with others in the office and being a part of helping to create the Vision that helps to tell the Story excites us most.
Who or what inspires you professionally?
Herman: My list of other Architects and designers would include: Phil Freelon, Thom Mayne, Renzo Piano and Jean Nouvelle. Mark: I have always admired 2 Architects who I have had the pleasure to work with: I.M.Pei and Charles Gwathmey.
What is your proudest professional accomplishment or achievement?
Herman: Leading the Design team from HOK ATL, SF + Chicago ofcs, working with the City of New Orleans and at our final presentation, the head community member said, “that if he were to die tonight, he would know that his community was in good hands”
Featured Project Name:
Castleberry Hill Station Townhomes
Featured Project Location:
Atlanta, GA
Featured Project Completion Date:
2020
Role in Featured Project:
Principal - part of the Design / Project Team
Featured Project Description:
The office of SHAPE in collaboration with HAA, is working with a local development team to bring on line a total of 50 townhouses in the Castleberry Hill District of the city of Atlanta. The area has been known as an arts and cultural district. Castleberry Hill is also home to the loft district for the city. The design direction is meant to be that of an industrial inspired look and feel for the structures. The limits will range in size from 2,300 – 2,500 square feet and all 3 bedrooms
Photography Credit:
Studio H Architecture Planning Environments - SHAPE
Featured Project Name:
BEEF
Featured Project Location:
Atlanta, GA
Featured Project Completion Date:
Unknown
Role in Featured Project:
Principal in Charge of Design
Featured Project Description:
This is a fit-out for an existing building in Castleberry Hill section of Atlanta. The two story (including outdoor rooftop patio) is just under 7,000 SF. The high-end Steakhouse is intended to share space with a Cigar Lounge.n The space is designed where the kitchen will be the featured space with a backdrop of one of the existing brick walls. In addition to the featured / display kitchen the other primary elements of the restaurant are the: Bar / dining room and upstairs patio.
Photography Credit:
Studio H Architecture Planning Environments - SHAPE
Featured Project Name:
Cape Haitian
Featured Project Location:
Haiti
Featured Project Completion Date:
Unknown
Role in Featured Project:
Principal in Charge of Design
Featured Project Description:
This is a Master Plan + Urban Design + Conceptual Design for 5 different strategic sites along the coast of Cape Haitian. The overall program for the combined sites includes that of: Marina’s/Hotels/Cultural/Residential/Commercial + Retail /Entertainment + open Spaces & Green Spaces. The proposed development is meant to be a world class tourist attraction and destination and economic catalyst for the surrounding / adjacent urban fabric. The 5 are separated but are meant to be complementary.
Photography Credit:
Studio H Architecture Planning Environments - SHAPE
Featured Project Name:
Ndegwa Cultural + Heritage Center + Convention Center
Featured Project Location:
Nyeri County, Kenya
Featured Project Completion Date:
Start of Construction for Phase 1 - late 2020
Role in Featured Project:
Principal in Charge of Design
Featured Project Description:
Located about 1.5 hours outside of Nairobi, the NCHCCC sits on approximately 200 acres to the southwest of Mt. Kenya and to the east of DKUT University. The overall program for the 200 acres, in addition to the elements of the NCHCC, will be social, workforce + market rate housing, 2 hotels, educational buildings and open spaces. The 1st Phase of the project will include elements such as a Cultural + Heritage Center, Convention Center, and one Commercial Hotel.




















