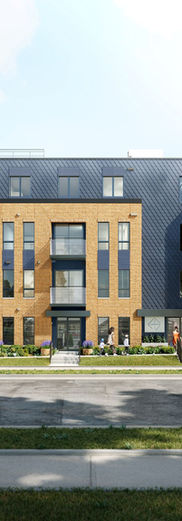
CELINA NELSON
Collage Architects
SAY IT LOUD - Minnesota Exhibitor
Minnesota Based Designer
Who or what inspires you professionally?
I am inspired by the character and talent of my mentors and the people I work with.
CELINA NELSON
Bio:
The Great architect, Celina Nelson is a project designer at Collage Architects, where she has collaborated on multi-family housing designs, small retail projects, and an educational renovation. A graduate from Dunwoody College of Technology with a Bachelor of Architecture degree, Celina continues to educate herself in construction methods and story-telling. Her most recent accomplishment was passing all six ARE’s and obtaining licensure this past year.
How did you first learn about architecture and when did you decide that built environment profession was an area of interest for you?
I first learned about architecture in a middle school woodshop class. However, it wasn’t until I was in high school that I realized architecture was the only thing I could see myself doing for the rest of my life.
What do you do?
I do everything from city submissions to code reviews to collaborations to construction documents to construction administration. I love the variety and being a jack-of-all-trades.
What excites you in the work you do?
I am excited by the constant learning opportunities that the architecture profession has to offer and the fresh perspectives it brings. I learn something new every day!
Who or what inspires you professionally?
I am inspired by the character and talent of my mentors and the people I work with.
What is your proudest professional accomplishment or achievement?
Being at the beginning of my career, I am most proud of the work I’ve done so far. I am also proud of recently becoming licensed.
Featured Project Name:
Verso
Featured Project Location:
Minnesota
Featured Project Completion Date:
May 2021
Role in Featured Project:
Project Manager/Designer
Featured Project Description:
Verso is a boutique, 29-unit multifamily building in NE Minneapolis, Minnesota.










