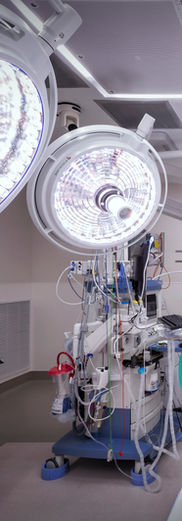top of page

ALICIA VOLCY
Studio Volcy
SAY IT LOUD - Pennsylvania Exhibitor
Pennsylvania Based Designer
Who or what inspires you professionally?
I’m inspired by designers that find value buying back the block and redesigning spaces for the betterment of the community. Theaster Gates, a sculptor and developer, inspires me to think beyond what we know to be traditional roles in this industry.
ALICIA VOLCY
Bio:
The great designer Alicia studied architecture at Florida A & M University and enrolled in the UDREAM Fellowship at Carnegie Mellon University which led her to Pittsburgh 2011. Alicia’s career path has provided unique opportunities to learn the in’s and out’s of the construction industry and the complexities of the Design-Build delivery method. Alicia currently works independently as a designer, real estate developer and project management professional.
How did you first learn about architecture and when did you decide that built environment profession was an area of interest for you?
As a kid I would draw everywhere I went and my father suggested that I think about becoming an architect when I grew up.
What do you do?
I’m a designer and real estate developer. My experiences with K-12 and residential construction, healthcare architecture and the recreational design-build projects have given me the versatility to do much more with my design talent.
What excites you in the work you do?
I get excited about creating opportunities to redesign to spaces and places that have been left behind or forgotten about.
Who or what inspires you professionally?
I’m inspired by designers that find value buying back the block and redesigning spaces for the betterment of the community. Theaster Gates, a sculptor and developer, inspires me to think beyond what we know to be traditional roles in this industry.
What is your proudest professional accomplishment or achievement?
Graduating from a four year college, Florida A & M University (FAMU). I’m the first in my family to do it. I’m really proud of what this means for my family; being first means I definitely won’t be the last.
Featured Project Name:
WVU Medicine 5th Floor OR Expansion
Featured Project Location:
Morgantown, West Virginia
Featured Project Completion Date:
2018
Role in Featured Project:
Project Architect
Featured Project Description:
WVU Medicine decided to expand its operating room (ORs) capacity in its existing Surgery Department at Ruby Memorial Hospital. The expansion was constructed in a suite of existing offices. The four (4) new ORs were designed and constructed with the healthcare industry’s latest technology integrated within; including a modular ceiling system. Three of the operating rooms are approximately 600 square feet and largest OR, designed for neurology cases, is approximately 900 square feet.
Photography Credit:
IKM Architecture
bottom of page













